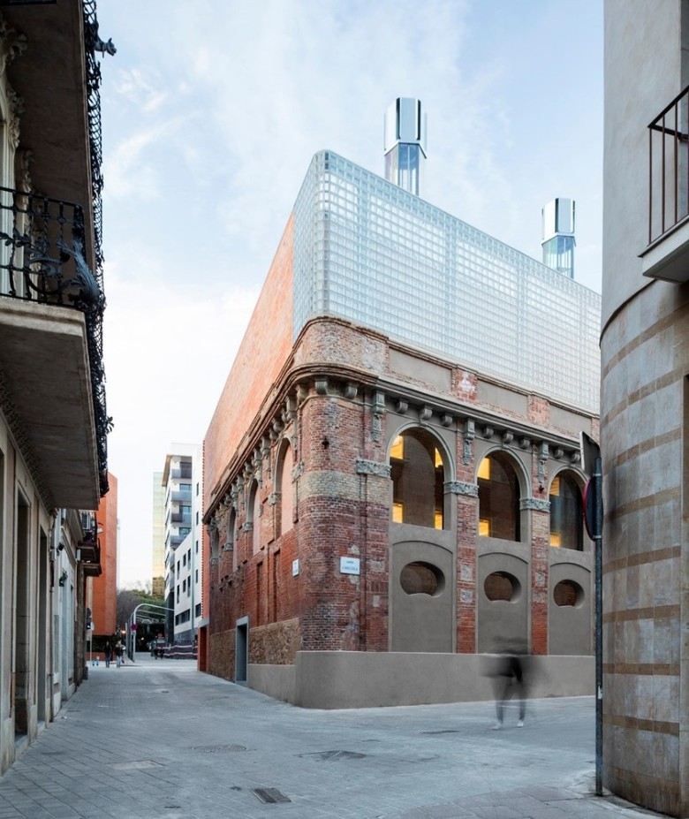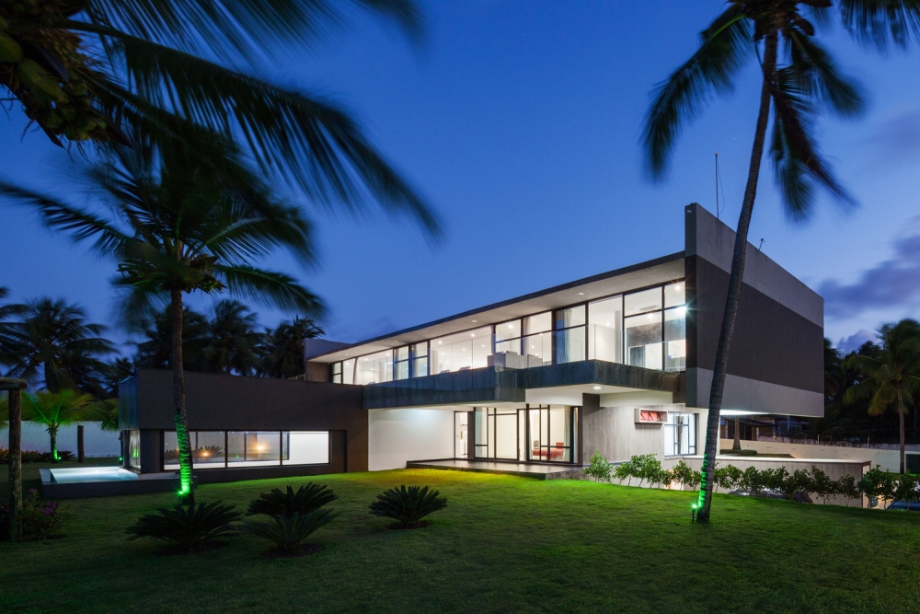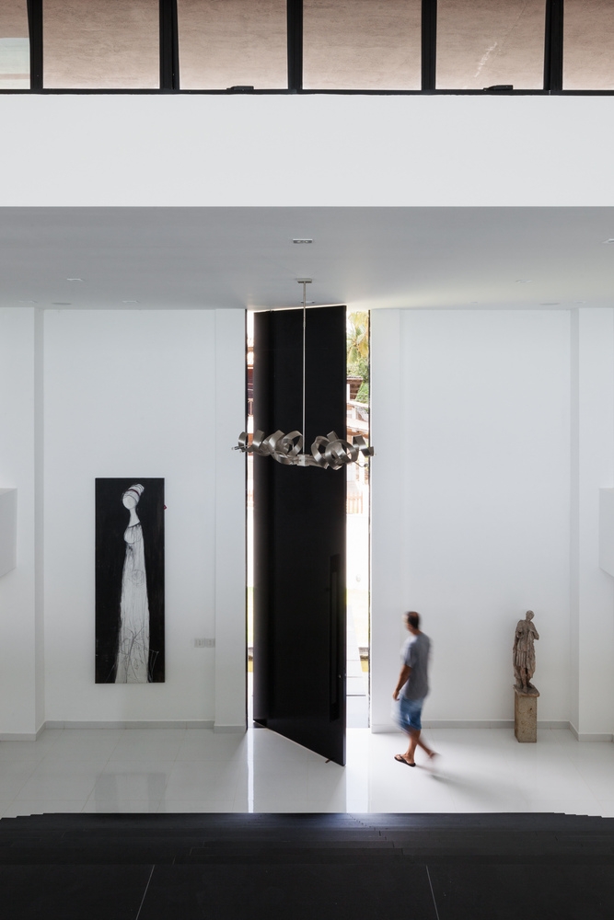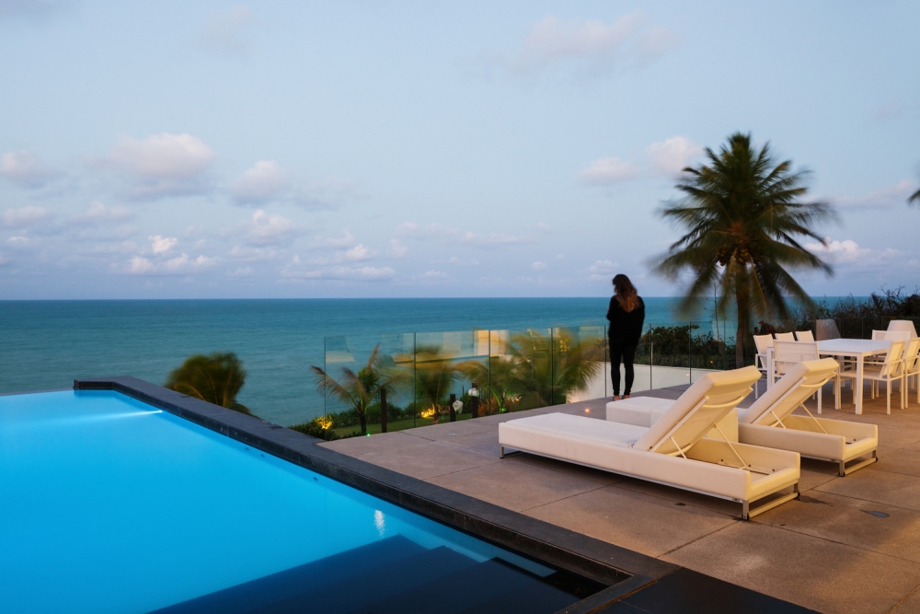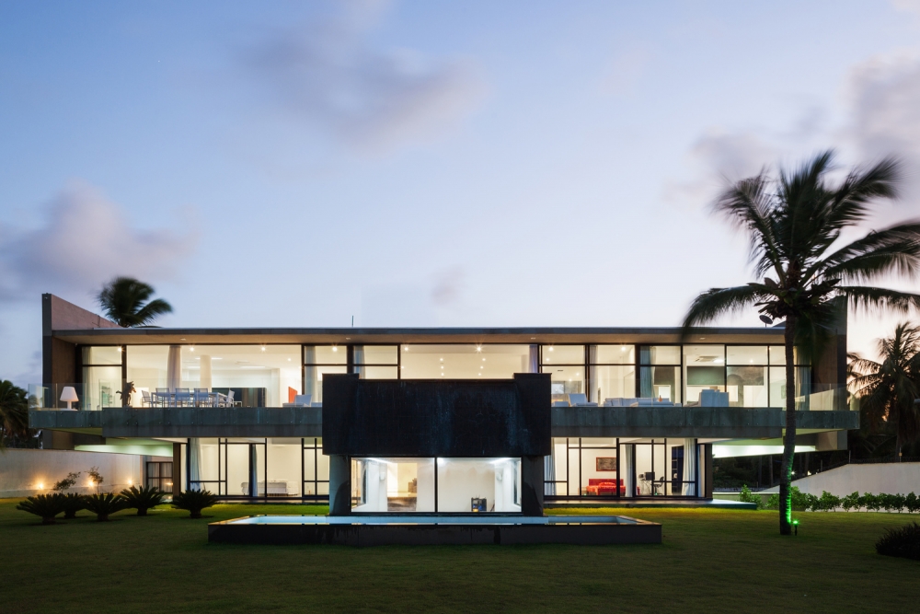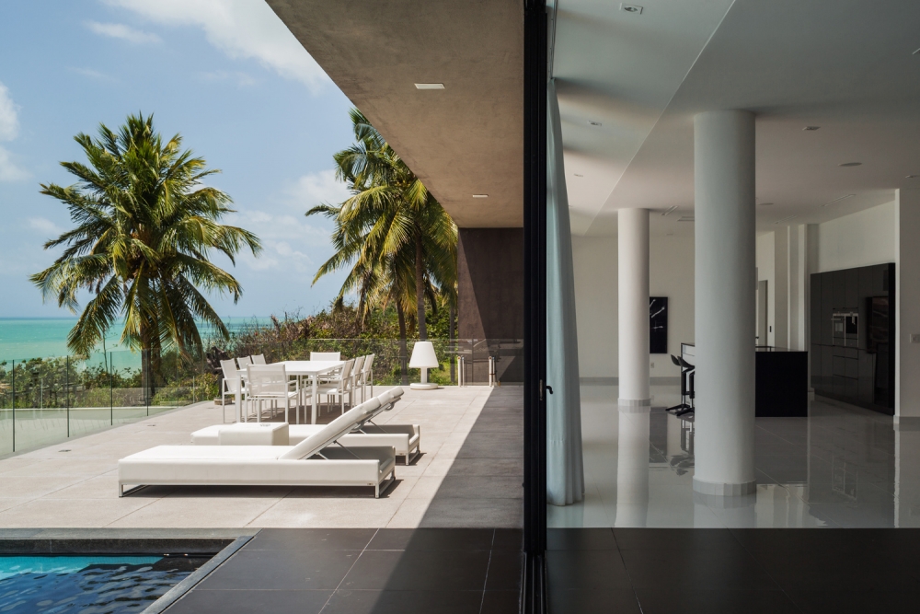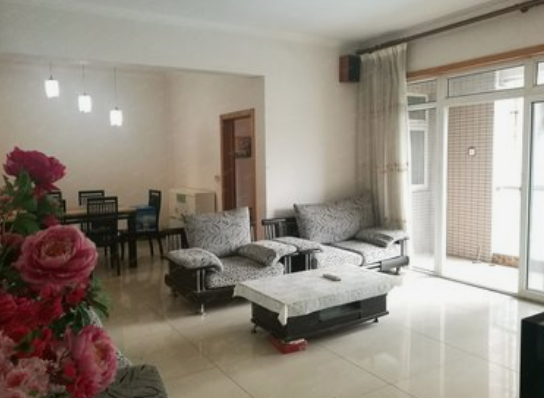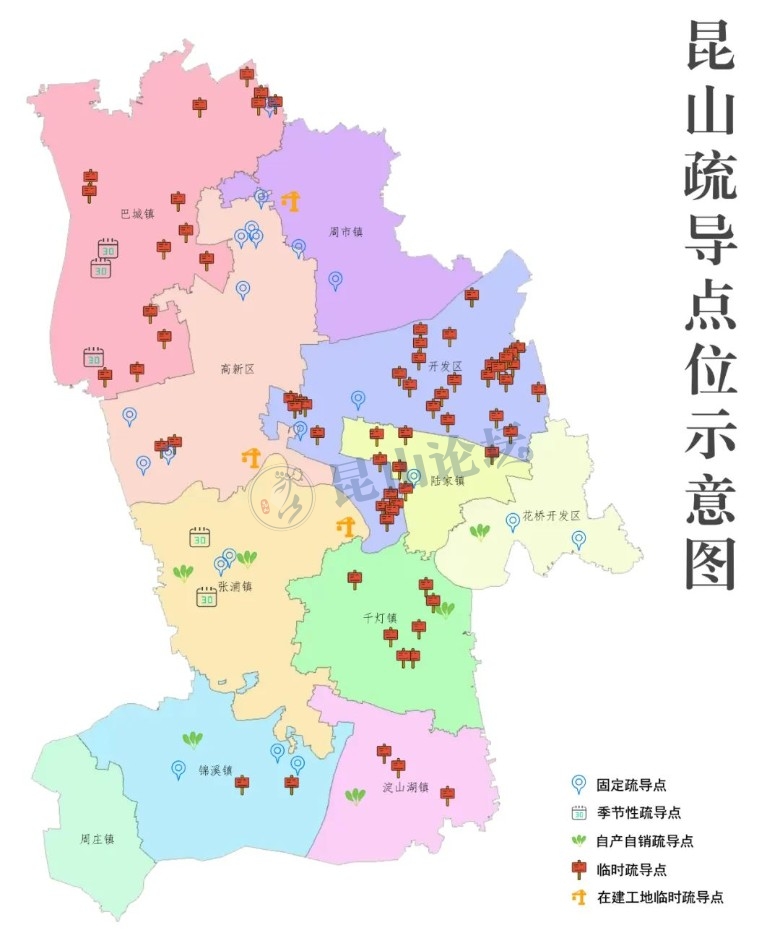Cristalleries Planell Civic Center / H Arquitectes【办公机构图片分享】
Text description provided by the architects. This public facility houses an adult education centre, a language standarization consortium and a hotel on a triangular plot in the Parliament district. Two of the three sides of the site area defined by the heritage-listed frontage of the former Planell glass factory, built on Calle Anglesola in 1913. The building makes use of the entire plot, acting as an intrinsic part of the urban landscape, although the triangular shape and the classified façades prevent it from occupying the entire site.
The programme is distributed across four levels which are set back from the south-facing heritage facade. The resulting atrium reconciles construction and heritage, improves the natural lighting for the classrooms and provides a heat and sound barrier. This long, narrow courtyard is reproduced at the northern vertex, which exhausts the geometry but acts as a relational system between the administrative uses of the building and the exterior.
